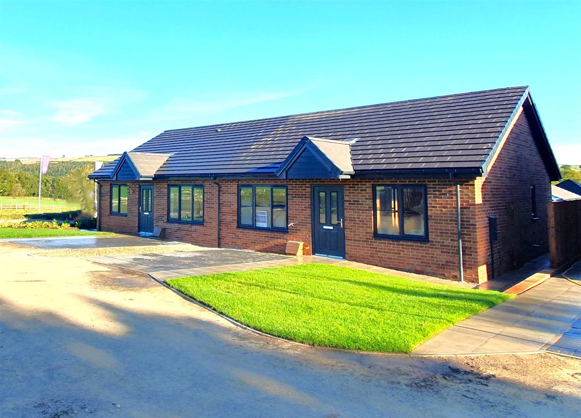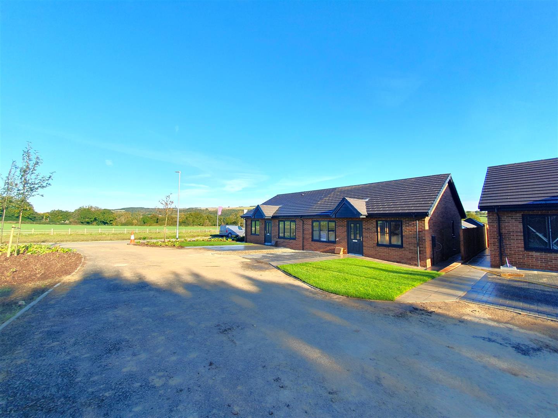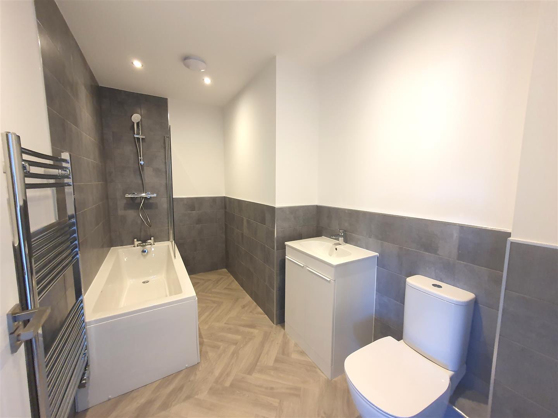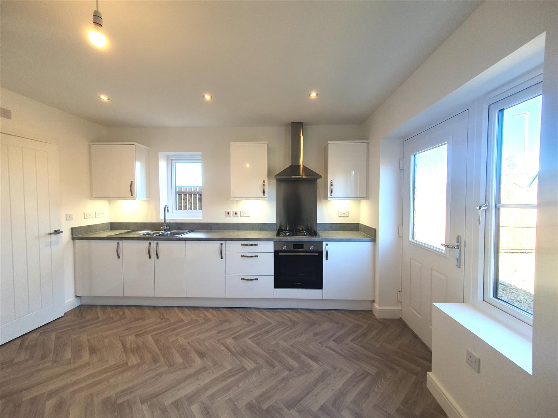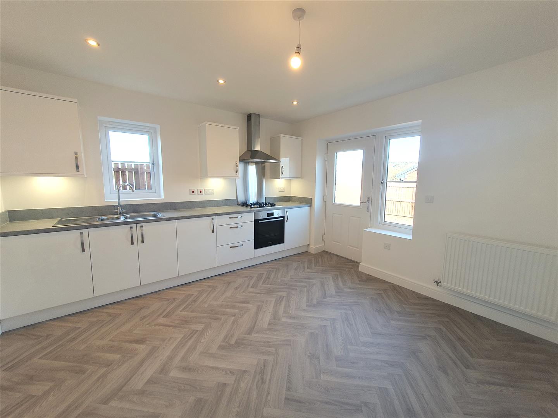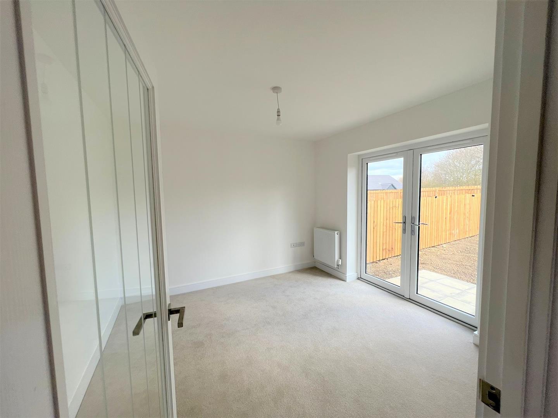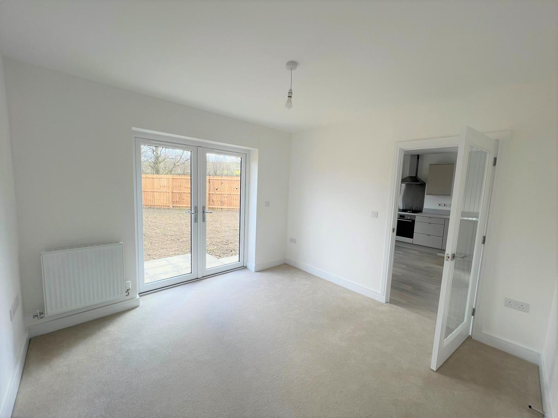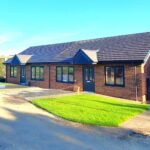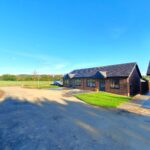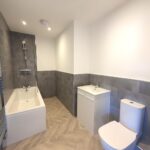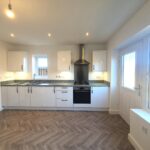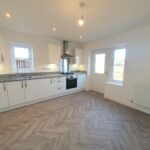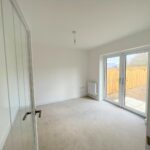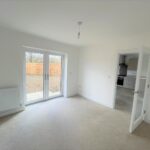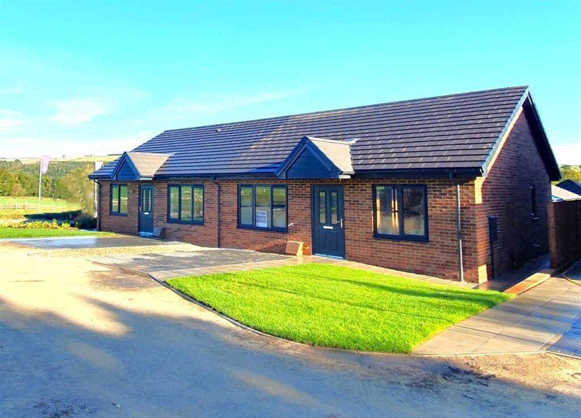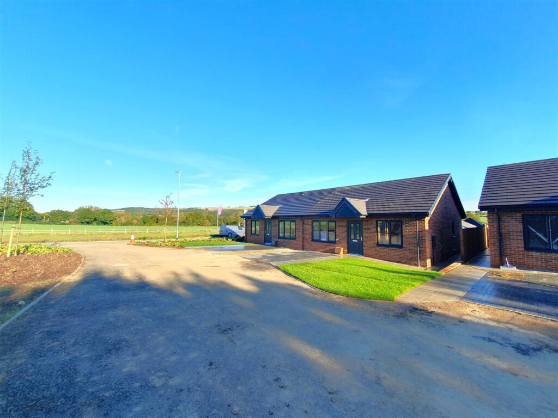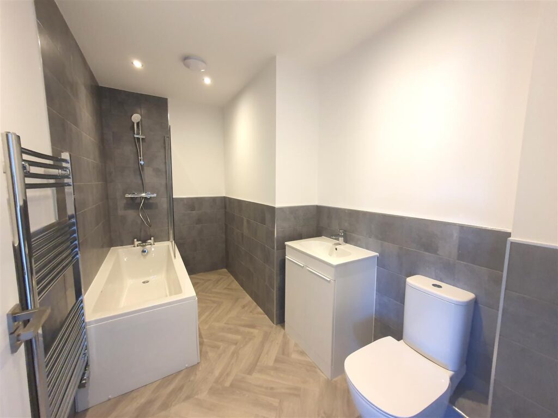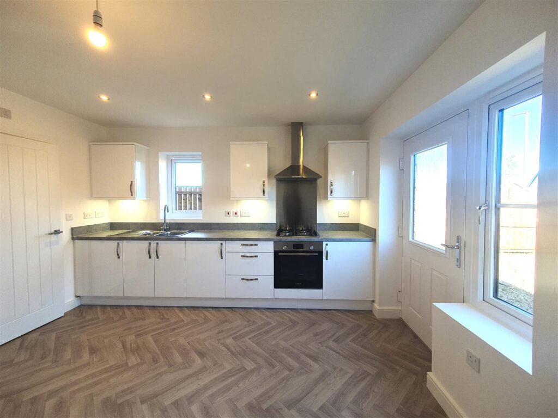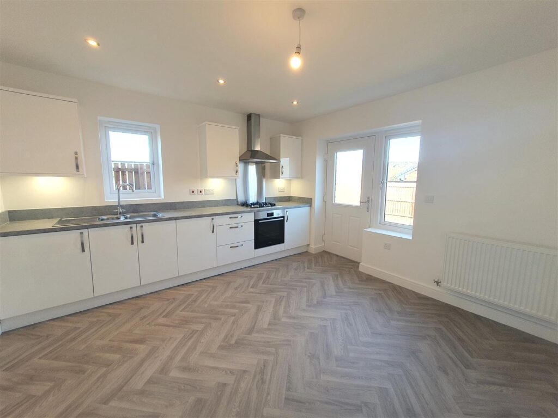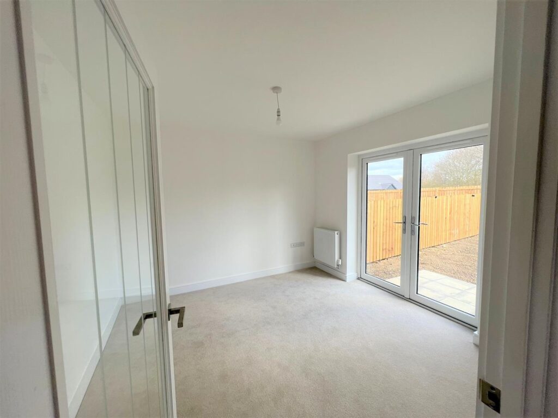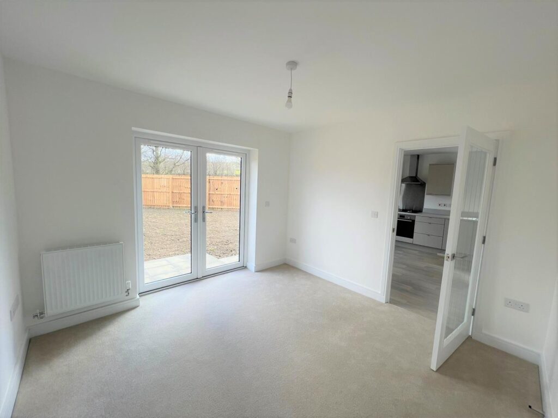Contact us about this property
Darlington Office
Tel: 01325 728084Darlington Farmers Auction Mart, Humbleton Park, Darlington, DL2 2YH
 Request details
Download brochureView Floorplan
Request details
Download brochureView Floorplan
Plot 6, The Levisham, Langley Park
Property Summary
 Semi-Detached Bungalow
Semi-Detached Bungalow
 X2
X2
 X1
X1
Property Features
- Two double bedrooms
- Choice of Kitchen with built in oven, hob and extractor
- Patio style door to garden from Kitchen
- Spacious Living Room with French doors to garden
- Utility Room
- Parking space
- Available through Home Reach SHARED OWNERSHIP
- *Home Reach, smaller deposit requirements and lower monthly payments!
- Enjoy peace of mind with a 10 year LABC Home Warranty & 2 year Builder warranty
Full Details
Set on the outskirts of the bustling village of Langley Park, just west of Durham City and surrounded by beautiful County Durham countryside, The Bridleway could be the ideal location for your new home.
NEW OPENING HOURS - Our Showhome & Marketing Suite on site is open Thursday to Monday. Thursday, Friday and Monday 10am - 5pm, Saturday and Sunday 11am - 5pm .
Call in to our development or if you would like some dedicated time with our Development Sales Manager then contact us to book an appointment and come down to see for yourself the location and what our homes could offer you!
Financial Breakdown:
•Full Market Value:* £205,000
•50% Share value from: £ 102,500
•Lease management Fee for 20224: £25.73/month or £308.76 per annum
•Rent charged on unowned share: 2.75%
•Rent on unowned share (%) £235.93/month
•Minimum 5% Deposit from: £5,125.00
•Estimated Annual Service Charge: £250
*This property is available on Home Reach. Here you can buy from 50% up to 75% of a Dere Street home and a pay a low monthly rent on the part you don’t buy. Home Reach is a new build share ownership product by heylo housing group. More information on eligibility and affordability of using Home Reach to purchase your home can be found at?www.homereach.org.uk.
With Home Reach, smaller deposit requirements and lower monthly payments make it easier to buy the home you’ve always wanted! You can initially purchase up to 75% of your chosen plot, paying a low monthly rent on the part you don’t buy. You will be granted a lease, which means you will be able to live in your home as if you’ve bought it outright. You can also buy more of your home in the future (up to 100% ownership, this is known as staircasing).
You are eligible to purchase a Dere Street Homes Home Reach Property if:
• Your household income does not exceed £80,000
• You have a deposit (at least 5% of the share value)
• The property will be your principle home
• You pass a financial affordability assessment
Home Reach is available on plots 1-11 at The Bridleway. Affordability and eligibility criteria apply. For more information about heylo’s Home Reach please visit www.homereach.org.uk. For plot specific information, please visit the sales office.
Dimensions:
Ground Floor
Living Room 3.249 x 3.350m 10’7” x 10’10”
Kitchen/Diner 3.820 x 3.800m 12’5” x 12’5”
Utility 1.200 x 1.720m 3’9” x 5’6”
Bedroom 1 3.010 x 3.350m 9’9” x 10’10”
Bedroom 2 2.450 x 3.150m 8’0” x 10’3”
*Image may not show the exact property for sale and may be an example house type image only. Plot arrangement and materials are plot specific. Full details are available from our Development Sales Manager. Prices correct at the date of publication. All sizes quoted are approximate and include the garage where applicable. Prices are subject to availability and alteration without notice. Any offers are available on selected plots for a limited period and are subject to status, terms and conditions. Photographs show typical Dere Street Homes and may not show the house type listed for sale. The Company endeavours to sell all its properties to those purchasers considered to be in the best position to proceed to contract quickly at the time of release and it is at the Company’s discretion when in a situation where more than one prospective purchaser has equal ability to proceed. Please note we are unable to guarantee to contact any prospective purchaser, by telephone or otherwise, in connection with an unreleased plot. We would therefore respectfully advise all prospective purchasers to remain in contact with our Development Sales Managers on a regular basis to keep him/her informed of their continued interest in a specific plot. We would also make clear that the Company cannot be held responsible with regard to action taken to dispose of an existing property in anticipation of reserving a new Dere Street home.

