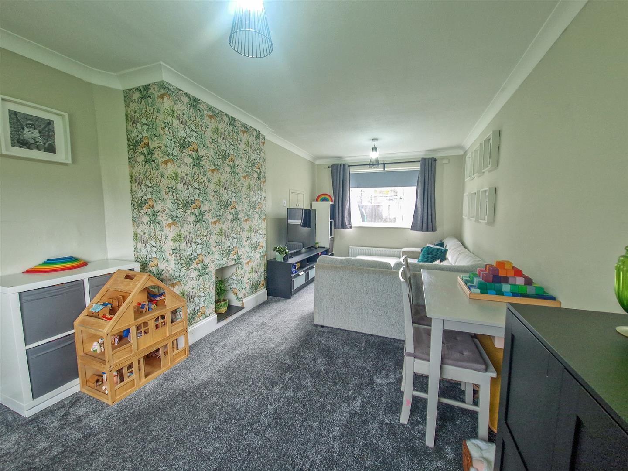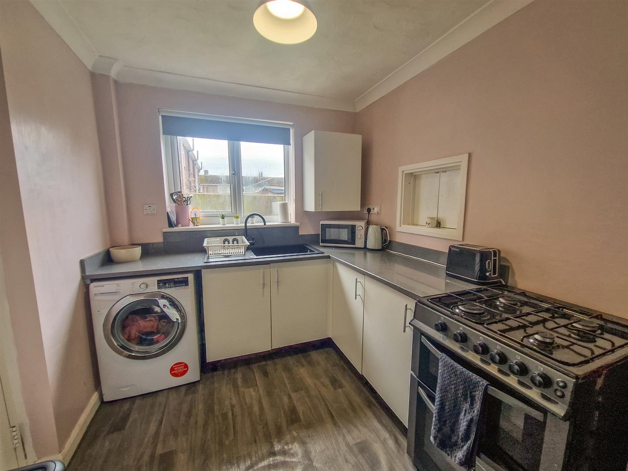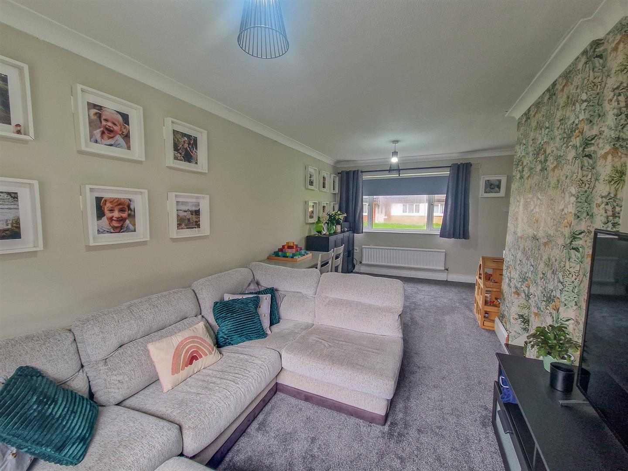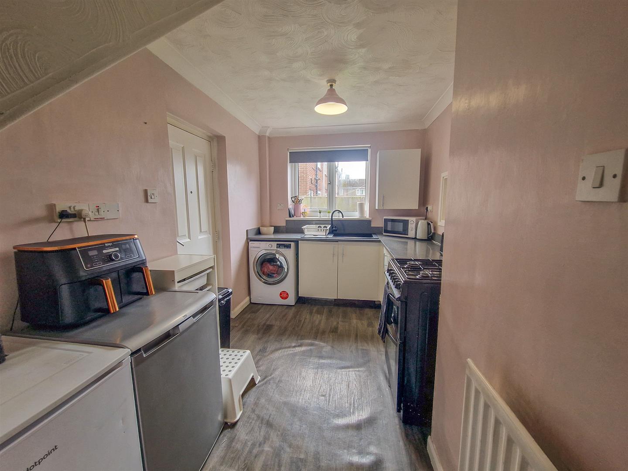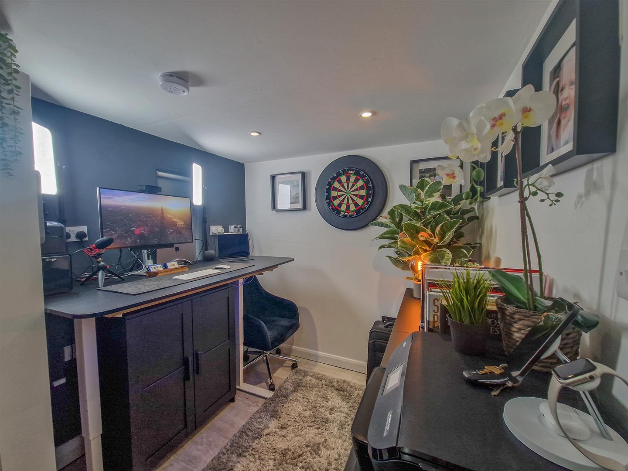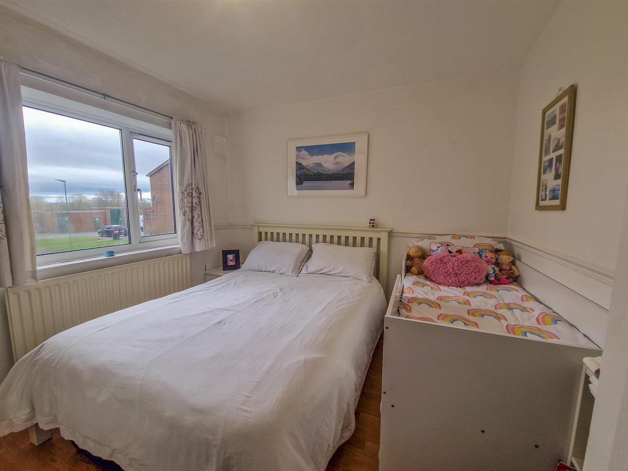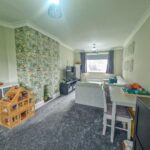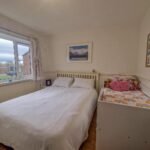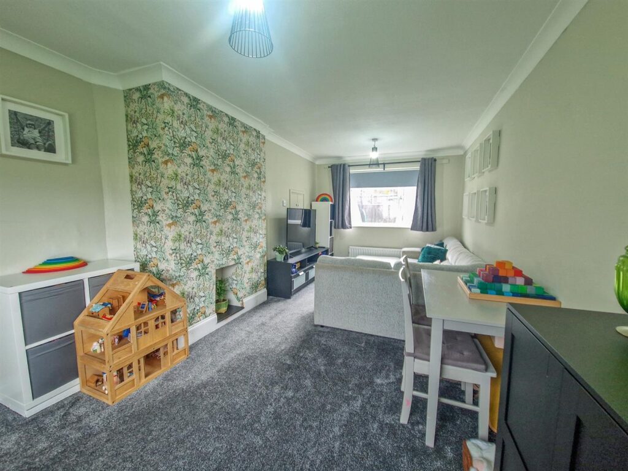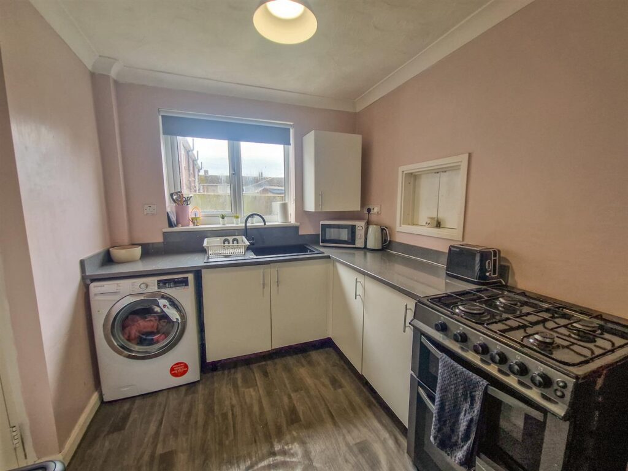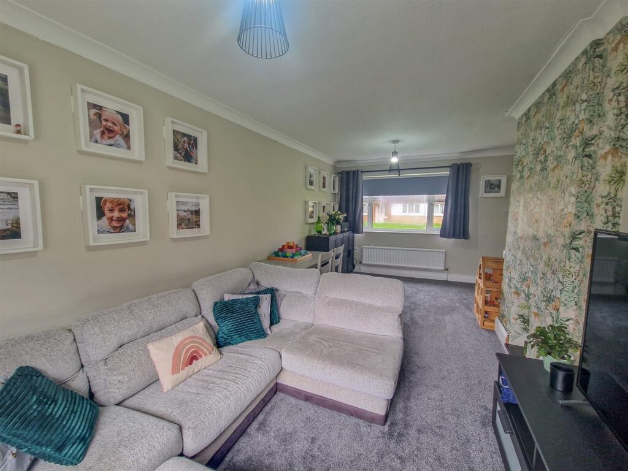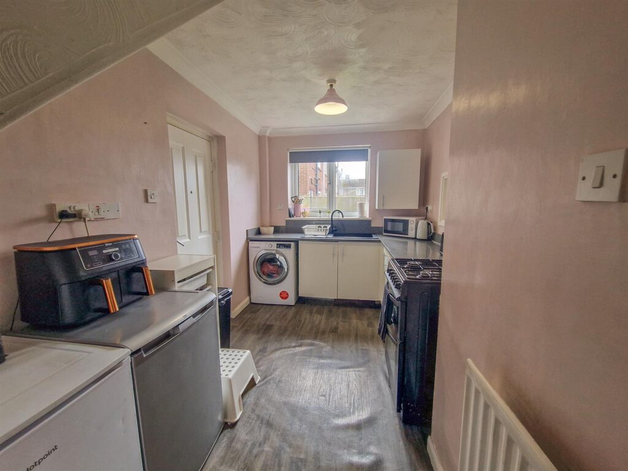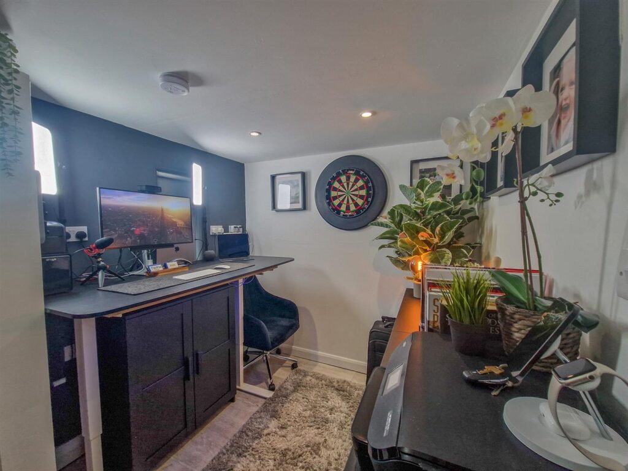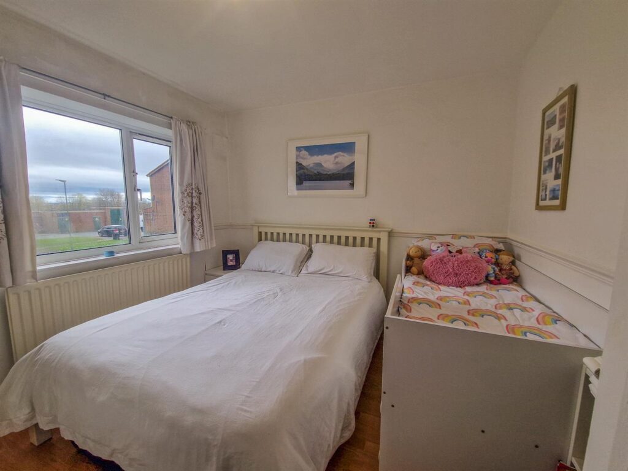Contact us about this property
Darlington Office
Tel: 01325 728084Darlington Farmers Auction Mart, Humbleton Park, Darlington, DL2 2YH
 Request details
Download brochureView EPC
Request details
Download brochureView EPC
The Pentlands, Chilton, Ferryhill
Property Summary
 Semi-Detached House
Semi-Detached House
 X2
X2
 X1
X1
Property Features
- End terrace brick built home
- Two bedrooms
- Home office
- Low maintenance rear garden
- Early viewing recommended
- Energy performance rating C 70
Full Details
LOCATION
Chilton is a small town supporting a primary school, two churches and a number a local businesses. Further schooling, shopping and recreational facilities can be found at the nearby towns of Ferryhill and Spennymoor.
For the commuter, the A1(M) is five minutes away and nearby Darlington and Durham both having East Coast Main Line Train Stations with direct links to Edinburgh and London. There are international airports at Teesside and Newcastle.
what3words ///coping.slurping.workroom
DESCRIPTION
Entering 5 The Pentlands, from the hallway a door opens to the living room which spans the depth of the property. It enjoys a dual aspect with views over the open green to the front and the garden at the rear. There is a fireplace with feature wallpaper creating a focal point in the living room. The kitchen lies to the rear, having a range of units with a freestanding cooker and undercounter space and plumbing for a dishwasher with further space for a fridge and freezer within the under-stair space. From the kitchen a door opens to the home office space which has access to the rear garden.
Stairs rise to the first floor with the largest bedroom lying to the front of the property being a good-sized double bedroom and having a large window allowing lots of natural light into the room. There is the possibility of extending the accommodation into the attic space from this room subject to the obtaining the necessary consents. The second bedroom lies to the rear also being a double. The family bathroom is partially tiled and comprises a bath with shower over, WC and wash hand basin.
Externally, to the front, a path leads to the front door over the lawned area extending across the front of all the properties in this row creating a pleasant open green space. To the rear there is a low maintenance garden partially laid to lawn and enclosed with a wooden fence with gate to the lane at the back of the property.
SERVICES
The property is served by mains water, electricity and drainage and has main gas central heating.
COUNCIL TAX BAND
Durham County Council Tax Band A.
ENERGY PERFORMANCE CERTIFICATE
The property is EPC rating C 70.
MATERIAL INFORMATION
It is understood that the property has access to a superfast broadband connection and has good mobile phone signal in this area.
COSTS
Each party is to bear their own costs.
MONEY LAUNDERING
Prospective buyers should be aware that in the event that they are successful they will be required to provide documents in relation to the current Money Laundering and Terrorist Financing Regulations. The extent of the required documentation will be confirmed to the purchaser(s) after acceptance of an offer.
TENURE
We are informed by the current vendors that the property is held freehold with vacant possession upon completion..
METHOD OF SALE
The property is offered for sale as a whole by private treaty.
VIEWINGS
Please contact Vickers & Barrass Darlington office on 01325 728084 to arrange a viewing, which are strictly by appointment only.
LOCAL AUTHORITY
Durham County Council
www.durham.gov.uk
03000 26 0000
NOTES
Particulars prepared – April 2024
Photographs taken – April 2024
PARTICULAR NOTES
The particulars are set out as a general outline for the guidance of intending purchasers or lessees and do not constitute, all or part of an offer or contract; all descriptions, dimensions, areas, references to condition and necessary consents for use and occupation and other details are given as a guide only and without responsibility. Any intending purchasers or lessees should not rely on them as statements or representations of fact but must satisfy themselves, by inspection or otherwise, as to their accuracy.
No employee of Vickers & Barrass, Chartered Surveyors has the authority to make or give any representation or warranty whatever in relation to this property nor is any such representation or warranty given by the Vendors or the Lessors of this property.
Any offer for this property will be taken as an admission by the intending purchaser that they have relied solely upon their own personally verified information, inspection, and enquiries.
The photographs show only certain parts of the property. It should not be assumed that the property remains as displayed in the photographs.
Where any reference is made to planning permissions or potential uses, such information is given by Vickers & Barrass, Chartered Surveyors in good faith. Prospective purchasers should make their own enquiries with the Local Planning authority into such matters.
The Vendors reserve the right to amalgamate, withdraw and to generally amend the particulars or method of sale.
The property is sold subject to reserve(s). Vickers & Barrass, Chartered Surveyors reserve the right to sell privately without imposing a closing date and do not bind themselves to accept the highest or any offer.
The particulars have been prepared in accordance with the Business Protection from Misleading Marketing Regulations to give a fair overall view of the property.

