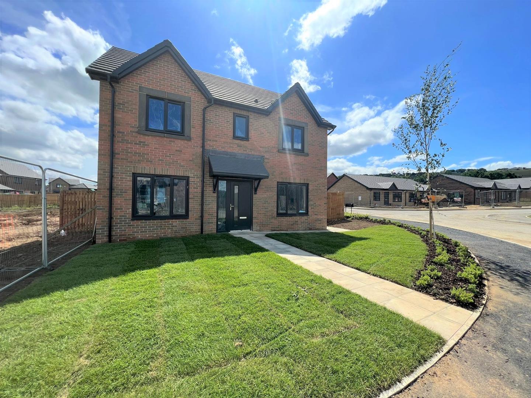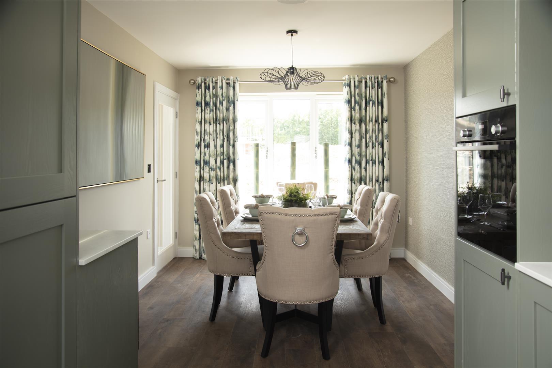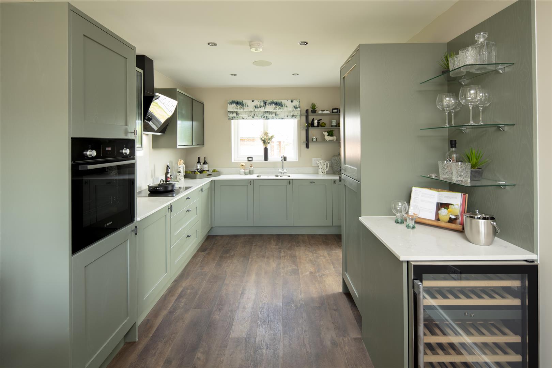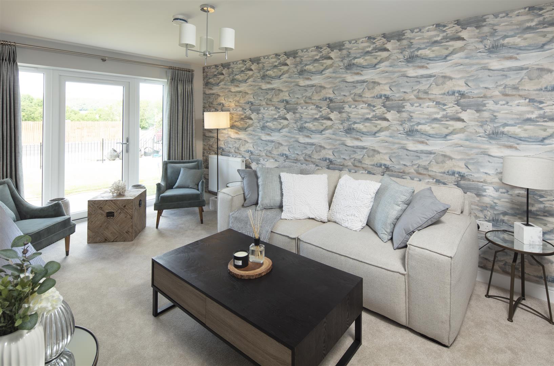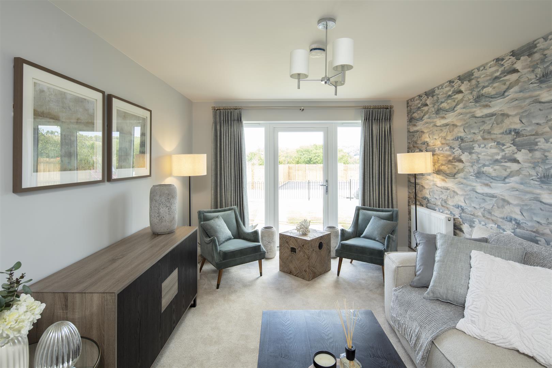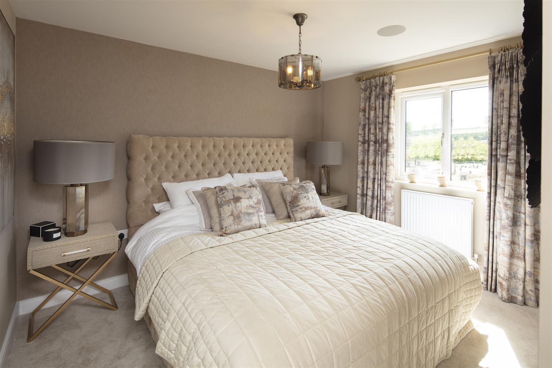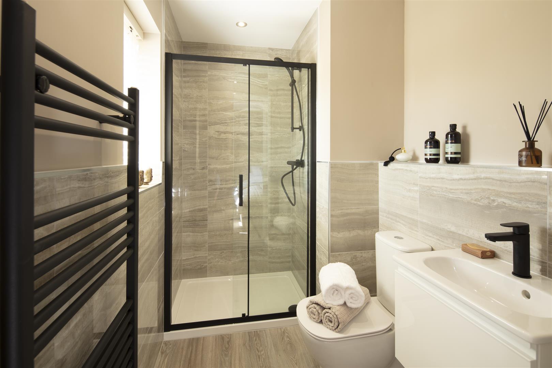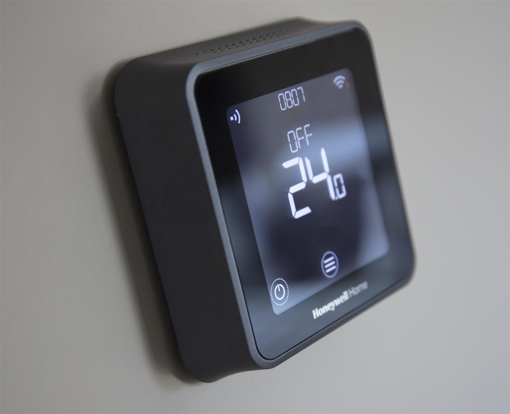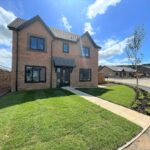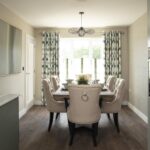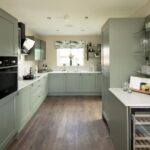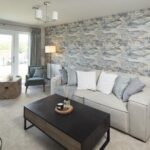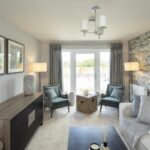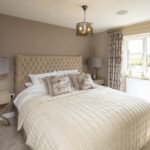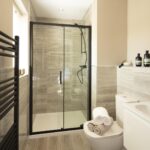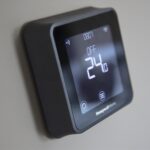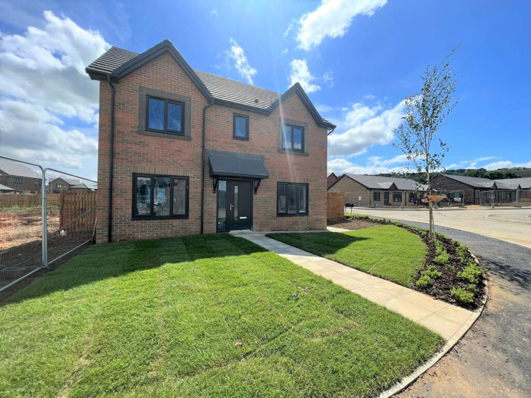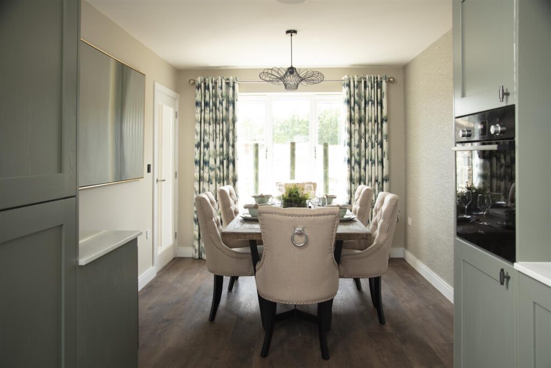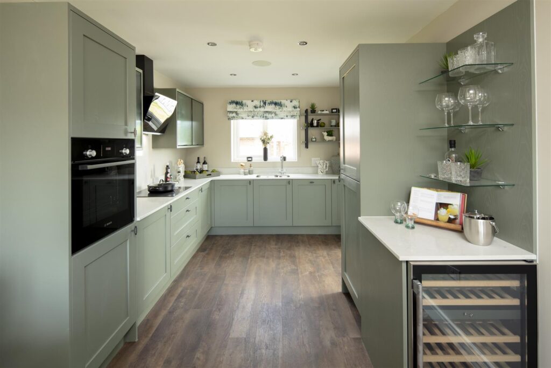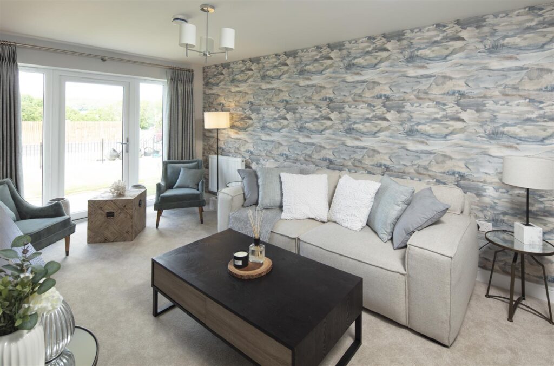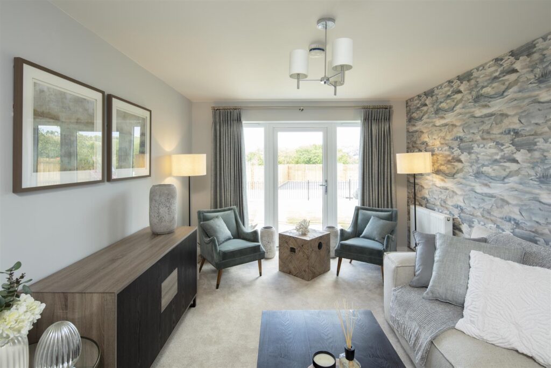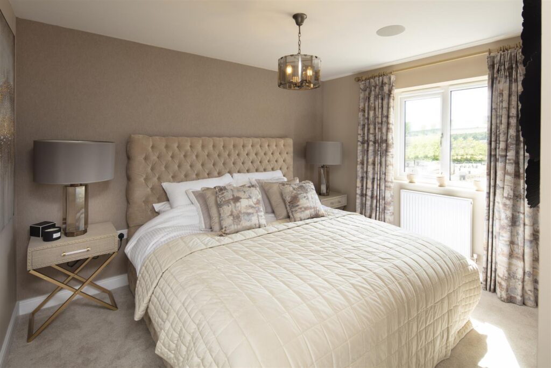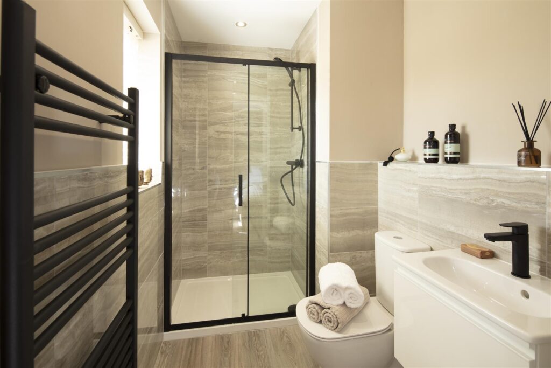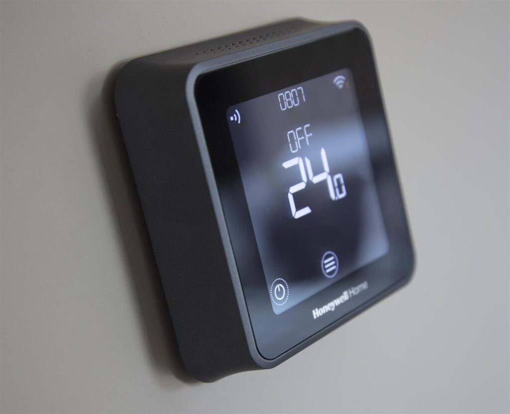Contact us about this property
Darlington Office
Tel: 01325 728084Darlington Farmers Auction Mart, Humbleton Park, Darlington, DL2 2YH
 Request details
Download brochureView Floorplan
Request details
Download brochureView Floorplan
Plot 51, The Borrowby, Langley Park
Property Summary
EXECUTIVE HOME in STUNNING COUNTRYSIDE LOCATION. Spacious living room, open plan kitchen/dining and additional family room/study, practical utility and downstairs cloaks. Easy access to local walks and cycling routes.
 Detached House
Detached House
 X4
X4
 X2
X2
Property Features
- South/West facing garden
- Spacious, executive, double fronted home
- Large private plot on edge of development
- Peaceful corner, Cul de Sac location
- Flexible downstairs Home Office or second family room
- Cook in your dream kitchen with Stainless Steel appliances including: single oven, gas hob, splashback and extractor.
- Share family time together in the light and airy open plan kitchen/dining room
- Wind down in the spacious separate Living Room with elegant doors to garden
- Personalise your home from our large range of standard and upgrade options.
- Peace of mind with a 10 year LABC Home Warranty and 2 year Builder’s Warranty
Full Details
The Borrowby is a traditional, double fronted, four bedroom family home offering exceptional living accommodation throughout. The hallway leads into an open plan dining and kitchen area which benefits from large windows to both aspects, providing a light and airy feel. A practical utility room leads out onto the rear garden.
The generous downstairs floor plan also offers a cloaks, home study or snug as well as a well-proportioned lounge with Patio style door overlooking the garden.
To the first floor are four generous bedrooms and the family bathroom with the master bedroom benefitting from En-Suite facilities
•Spacious living area and separate home office or snug
•Dual aspect fully fitted kitchen/dining room
•Utility room leading to garden
•Master bedroom with En-Suite
•Single detached garage
Dimensions:
Ground Floor
Living Room 3370mm x 4865mm11’0” x 15’10”
Kitchen/Dining 2908mm x 6765mm9’5” x 22’2”
Study 1774mm x 3135mm 5’8” x 10’3”
First Floor
Bedroom 12884mm x 3577mm9’5” x 11’7”
Bedroom 23075mm x 3373mm10’1” x 11’0”
Bedroom 33368mm x 2954mm11’0” x 9’7”
Bedroom 4 2545mm x 3283mm8’3” x 10’8”
The Bridleway development offers a range of properties which are both practical and stylish. All of the homes work beautifully with well-planned living spaces, and stylish design touches coupled with quality kitchen and tiling selections as standard.
As with all Dere Street developments, The Bridleway will be a place you can be proud to call home, with quality and a sense of space as standard. Our developments are set apart from others by design, with spacious footpaths, homes set back from the roadside, front and back gardens, plentiful planting and open public spaces. This is the kind of development that welcomes you home and enriches your life.
Our house designs offer something for everyone, from two bedroom starter homes with everything you need in a compact design, to large family homes with garden rooms, walk in wardrobes or studies. We also offer a wide selection of Options to enable you to tailor your home to your needs and make creating your dream home a reality!
Whichever home you choose, you can be assured that it will come complete with our outstanding Dere Street Homes specification and design detail making your new home both practical and attractive.
NEW OPENING HOURS - Our Showhome & Marketing Suite on site is open Thursday to Monday.
Thursday, Friday and Monday 10am - 5pm, Saturday and Sunday 11am - 5pm .
Call in to our development anytime or if you would like some dedicated time with our Development Sales Manager then contact us to book an appointment and come and see for yourself the location and what our homes could offer you!
Low Moor Road, Langley Park, County Durham, DH7 9UT
*Image may not show the exact property for sale and may be an example house type image only. Plot arrangement and materials are plot specific. Full details are available from our Development Sales Manager. Prices correct at the date of publication. All sizes quoted are approximate and include the garage where applicable. Prices are subject to availability and alteration without notice. Any offers are available on selected plots for a limited period and are subject to status, terms and conditions. Photographs show typical Dere Street Homes and may not show the house type listed for sale. The Company endeavours to sell all its properties to those purchasers considered to be in the best position to proceed to contract quickly at the time of release and it is at the Company’s discretion when in a situation where more than one prospective purchaser has equal ability to proceed. Please note we are unable to guarantee to contact any prospective purchaser, by telephone or otherwise, in connection with an unreleased plot. We would therefore respectfully advise all prospective purchasers to remain in contact with our Development Sales Managers on a regular basis to keep him/her informed of their continued interest in a specific plot. We would also make clear that the Company cannot be held responsible with regard to action taken to dispose of an existing property in anticipation of reserving a new Dere Street home.

