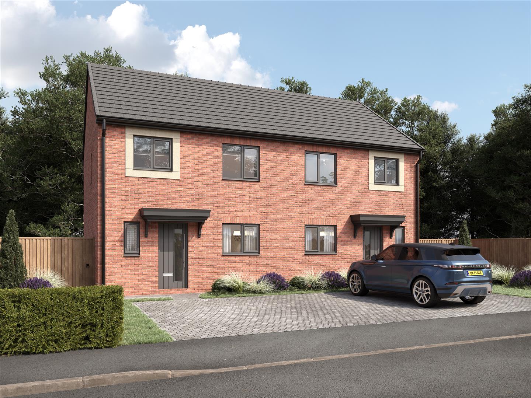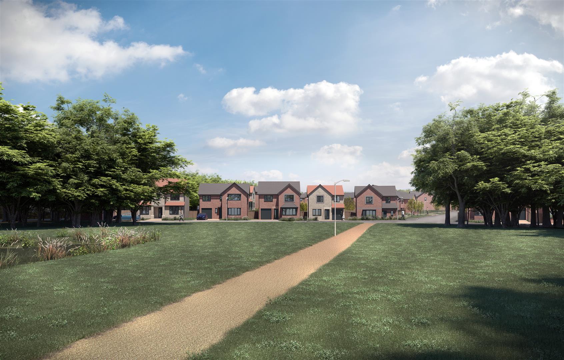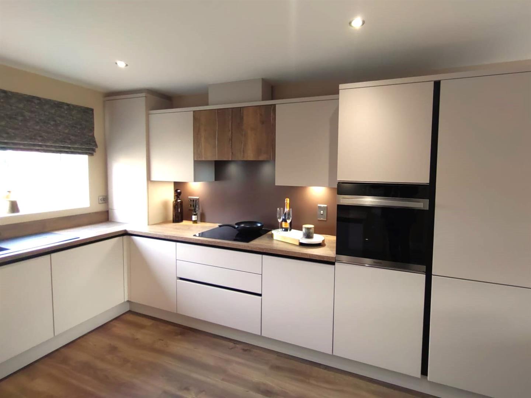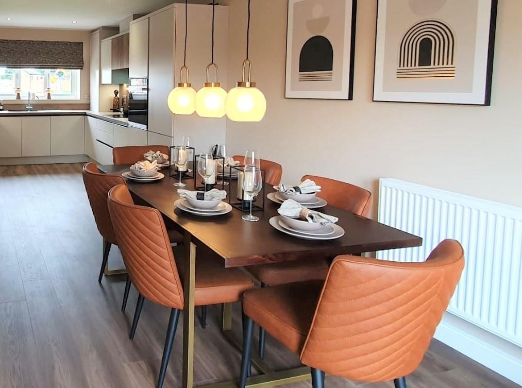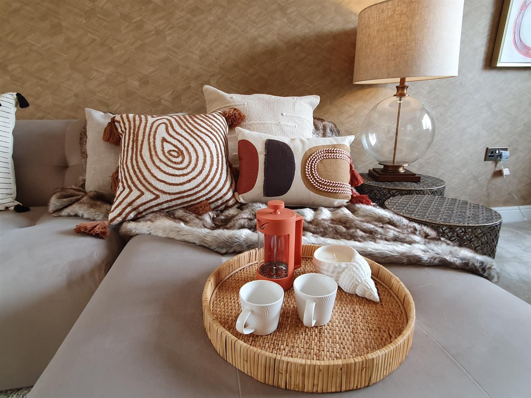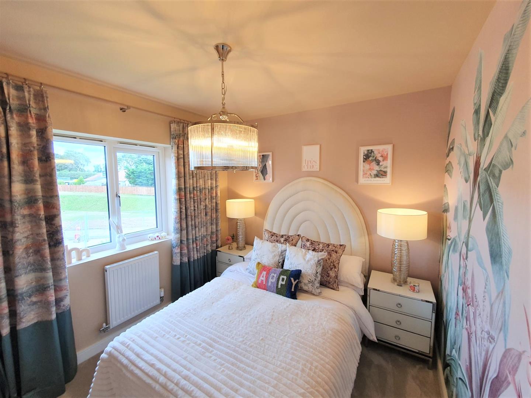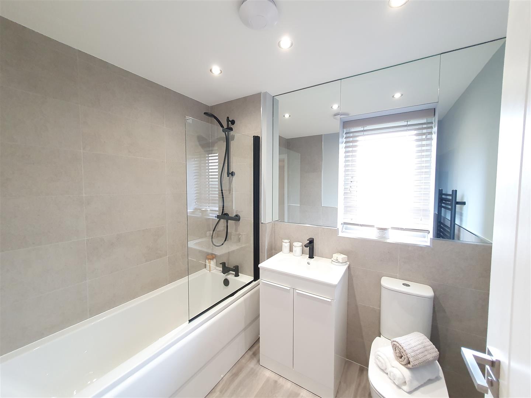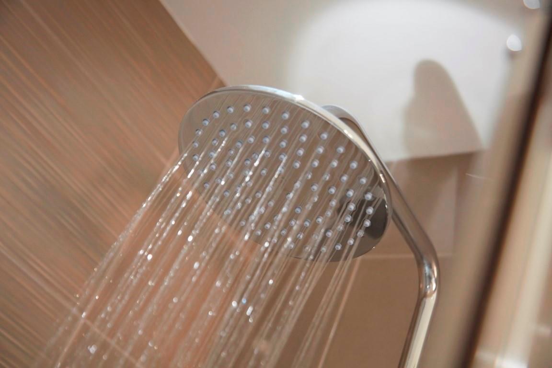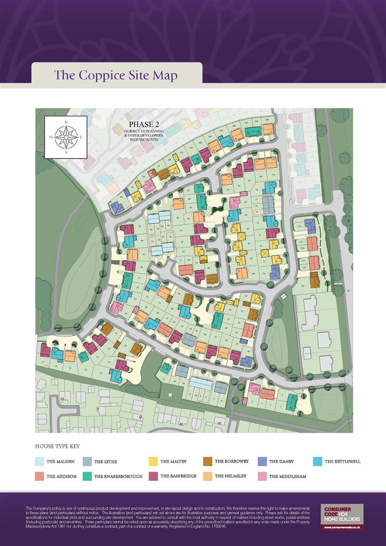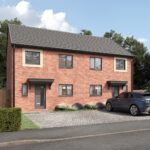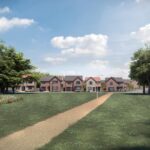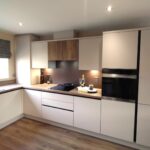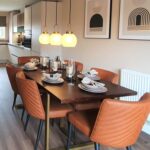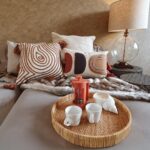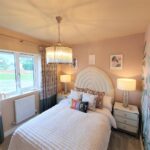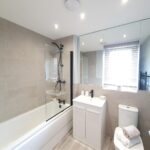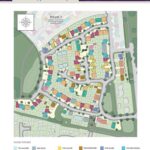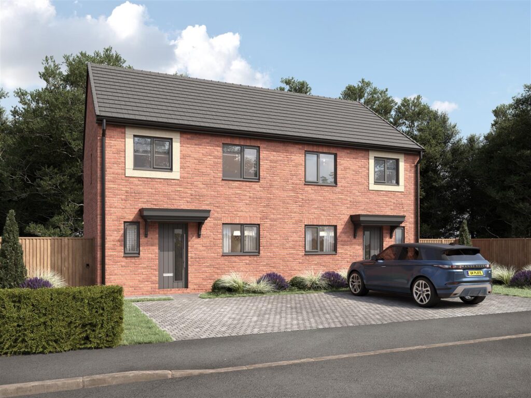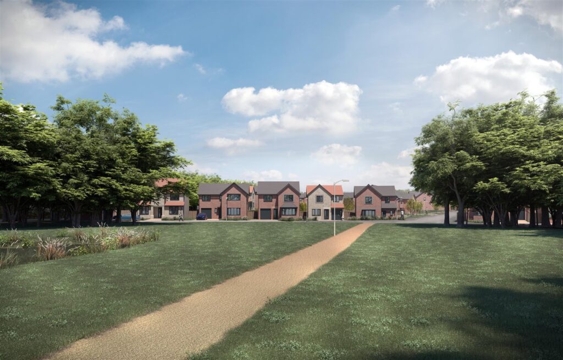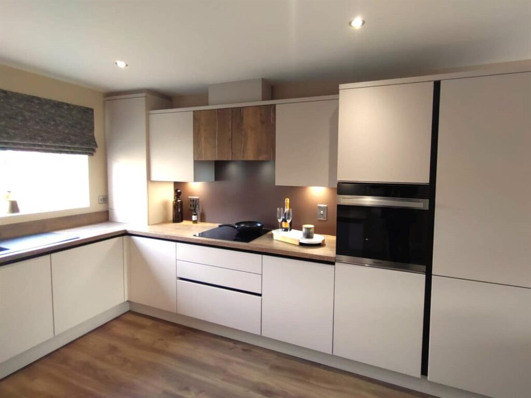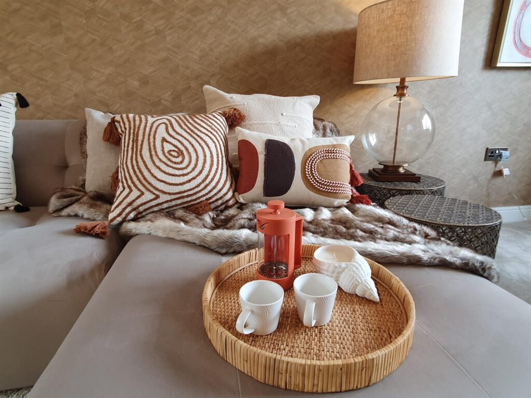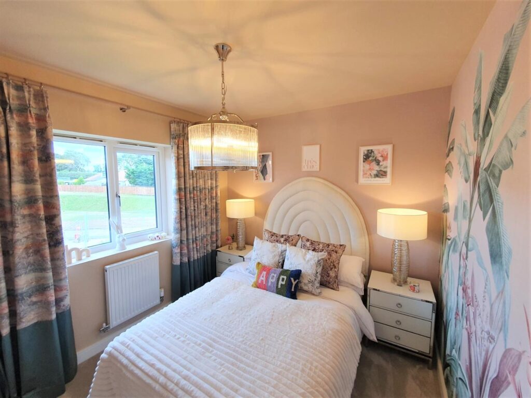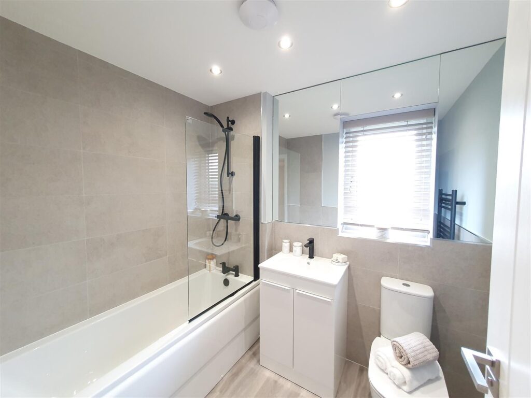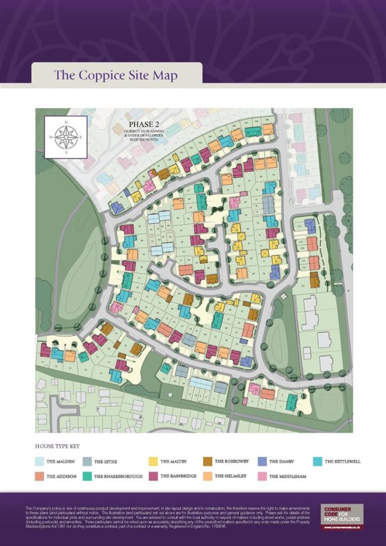Contact us about this property
Darlington Office
Tel: 01325 728084Darlington Farmers Auction Mart, Humbleton Park, Darlington, DL2 2YH
 Request details
Download brochureView Floorplan
Request details
Download brochureView Floorplan
Plot 42 The Addison, The Coppice, Chilton
Property Summary
 Semi-Detached House
Semi-Detached House
 X3
X3
 X1
X1
Property Features
- FULL FLOORING, £2500 TOWARDS LEGAL & MOVING COSTS AND UPGRADED KITCHEN APPLIANCES!!
- WEST FACING GARDEN!
- HIGH END SPECIFICATION THROUGHOUT
- Stainless Steel integrated appliances to kitchen
- Beautiful Kitchen choices
- TWO Double bedrooms, One Single bedroom with space for wardrobes
- ANTHRACITE windows and doors
- Impressive range of Upgrade Options
- Off street parking
- Luxury Development
Full Details
This well designed three bedroom home has an airy, open plan ground floor design. The entrance hallway, with turned staircase and downstairs cloaks, leads through to the light filled living and dining area. The large living area leads onto the enclosed rear garden and also has the benefit of a practical storage cupboard. The generous kitchen overlooks the front of the property.
Upstairs are three, well proportioned bedrooms, with all bedrooms featuring a space to allow for built-in wardrobes. A modern, family bathroom with shower over the bath completes this floor.
Talk to us about the right incentive package for you! Whether you are looking for a buyer for your home or to save on moving costs, we can help you make your move!
Dimensions:
Ground Floor
Room MM FT
Living /Dining Room 5540 x 4403 18’2” x 14’5”
Kitchen 3000 x 3014 9’11” x 9’11”
WC 1025x x1888 3’4” x 6’2”
First Floor
Bedroom 1 3138 x 3768 10’4” x 12’4”
Bedroom 2 4901 x 3137 16’1” x 10’4”
Bedroom 3 3101x x2307 10’2” x 7’7”
Bathroom 2278 x 1926 7’6” x 6’4”
The Coppice offers a range of properties which are not only luxurious but also practical and stylish. All of the homes work beautifully with well-planned living spaces, and stylish design touches coupled with a quality specification. Our house designs offer something for everyone, from two bedroom starter homes with everything you need in a compact design, to executive family homes with garden rooms, walk in wardrobes or studies.
As with all Dere Street developments, The Coppice will exude quality and a sense of space across the development setting it apart from competitors with spacious walkways, homes set back from the roadside, front and back gardens, plentiful planting and open public spaces. This is the kind of development that welcomes you home and enhances your life.
Whichever home you choose, you can be assured that it will come complete with our outstanding Dere Street Homes specification and design detail making your new home both practical and attractive. With Dere Street Homes you also have the option to tailor your home, whether through our standard selection of beautiful kitchens or by upgrading features of your home from our wide selection of Optional Extras.
Marketing Suite & SHOWHOME open. Feel free to call in, or if you would like to have some dedicated time with our Development Sales Manager then please contact us to book an appointment.
Our opening hours are Saturday - Sunday 11am - 5pm, Monday, Thursday & Friday 10am - 5pm.
Visit us at Chilton, DL17 0EH
Visit us on site to discuss our flexible incentive packages and the right home for you!
*Image may not show the exact property for sale and may be an example house type image only. Plot arrangement and materials are plot specific. Full details are available from our Development Sales Manager. Prices correct at the date of publication. All sizes quoted are approximate and include the garage where applicable. Prices are subject to availability and alteration without notice. Any offers are available on selected plots for a limited period and are subject to status, terms and conditions. Photographs show typical Dere Street Homes and may not show the house type listed for sale. The Company endeavours to sell all its properties to those purchasers considered to be in the best position to proceed to contract quickly at the time of release and it is at the Company’s discretion when in a situation where more than one prospective purchaser has equal ability to proceed. Please note we are unable to guarantee to contact any prospective purchaser, by telephone or otherwise, in connection with an unreleased plot. We would therefore respectfully advise all prospective purchasers to remain in contact with our Development Sales Managers on a regular basis to keep him/her informed of their continued interest in a specific plot. We would also make clear that the Company cannot be held responsible with regard to action taken to dispose of an existing property in anticipation of reserving a new Dere Street home.


